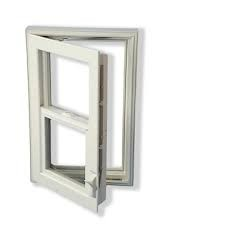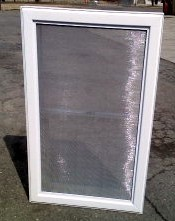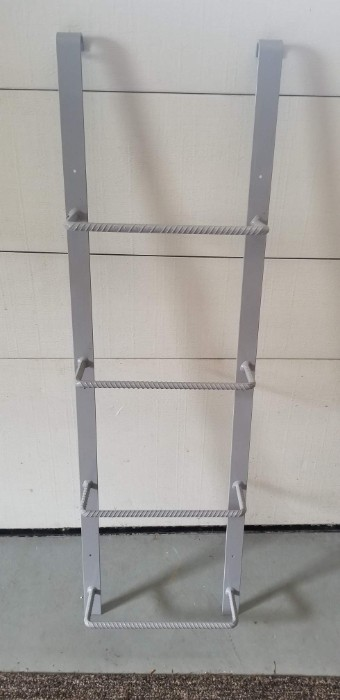Virginia
Virginia's Preferred Source for Egress Windows and Window Wells
Nearly 20,000 Americans were killed or injured in property fires in 2014. Properly installed egress windows and egress window wells can significantly decrease statistics like these. At Redi-Exit, we offer an extensive selection of egress windows and egress window wells to ensure safe, reliable escape routes in every home and business.
Click here to view our Egress Windows!
Egress Windows
Egress windows provide individuals with a safe exit in the case of a fire-related emergency. They are easy to operate for people of all ages, thanks to the simple release knob. Egress windows strictly adhere to International Residential Code (IRC) requirements to meet Federal and state building regulations. These windows have the following dimensions:
-
Minimum clear opening widths of 20 inches
-
Minimum clear opening heights of 24 inches
-
Minimum net clear openings of 5.7 sq. ft. (5.0 sq. ft. on ground floors)
-
Maximum sill heights of 44 inches with target heights of 42 inches above floor level
Egress windows are available in a variety of styles, and all of our products meet IRC requirements. Choose from the following options:
-
Economical Double-hung Egress Windows: Similar to standard residential windows, but typically larger to meet egress requirements
-
Single-hung In-swings: Use egress hinges to maximize opening sizes in small spaces
-
Casement In-swings: Smallest windows available to meet IRC requirements; ideal for compact locations
-
Casement Out-swings: More economical than in-swings with a variety of options; not always available with egress hinges
Egress Window Wells
A basement window is typically installed underground where the surrounding dirt and soil obstruct its usefulness. A window well provides a simple, effective solution that holds back the soil, while also allowing fresh air and sunlight to reach the basement. Egress window wells create enough space around the window for residents to safely exit through compliant basement windows in an emergency.
Per IRC requirements, window wells should measure at least 36 inches horizontally and vertically, with a minimum surface area of at least 9 square feet. Permanently mounted ladders are a must in wells deeper than 44 inches. Compliant ladders feature rungs that are at least 12 inches wide and no more than 18 inches apart, positioned 3 to 6 inches from the wall.
We offer a full line of egress window wells, including our REDI-EXIT economy series, made of sturdy corrugated steel, and our premium wells and covers, made with UV-treated PVC for durability. Other products include the following:
-
Compact Economy Series
-
Designer Series
-
Deluxe Compact Series
-
Garden Step
Custom Egress Windows and Well Covers
Redi-Exit is one of the only egress window suppliers in the nation to offer complete customization for windows, wells, and window well covers. We are also the only company to offer casement in-swing and compact single hung in-swing egress windows. We design deluxe custom-sized window wells up to 22-feet wide and over 9-feet deep, along with custom tempered-glass covers, creating beautiful, safe, and functional basement egress systems that meet your preferences, as well as local and international building codes.
Accessories for Egress Windows and Window Wells
From sturdy, IRC-compliant ladders to stylish, easy-to-use cover clips, Redi-Exit carries all of the accessories you need to complete your egress window system. Our ladders are made of galvanized steel with a choice of finishes, and custom sizes are available. The International Residential Code requires ladders in egress window wells deeper than 44 inches, and we recommend ladders in wells over 36 inches in households with children.
Egress Code Requirements for the State of Virginia
The Virginia Residential Code follows all International Residential Code requirements regarding emergency exits and egress windows. Finished basements and basement bedrooms must have two accessible exit routes: stairs to the first floor and doors or windows that open to the outside, large enough to accommodate a fully outfitted firefighter. We take pride in offering Virginia residents, builders, and property owners the best selection of IRC-compliant egress windows, wells, and covers.
Contact Us for Complete Egress Systems
Thousands of fire-related deaths and injuries could be prevented each year if every bedroom and living space offered a second way out. Redi-Exit offers egress window wells and products in various sizes and price points so it's easy to protect your family and fulfill building code requirements. Whether you're building a new home or updating the safety features of an existing residence, we're ready to help.
Egress window requirements for emergency escape and rescue in Virginia
are set by the International Residential Code (IRC). These are designed to provide safe and effective windows, wells, and covers that meet these specific regulations. Our experts can help you find the right compliant products for your home so you can protect yourself and your family in an emergency situation. We offer complete egress systems with custom-sized window wells up to 22-feet wide and over 9-feet deep, along with tempered-glass covers that meet all of the IRC requirements. We also carry accessories like sturdy ladders and easy-to-use cover clips to help you complete your egress system. Contact us today to get started!
Is 5.7 square feet the minimum egress window requirements for minimum net clear opening in Virginia?
Yes, in the state of Virginia, 5.7 square feet is the minimum net clear opening egress window requirement according to the International Residential Code (IRC). Additionally, all windows must have at least a 24” wide x 20” high opening with a sill height of no more than 44 inches from the floor. The maximum sill height is 44 inches from the floor, and there must also be two accessible exit routes for each bedroom in a finished basement. If you have any questions about egress window requirements in Virginia, contact us today for more information. We can provide complete egress systems to meet all of your safety needs.
Egress window size for basement egress windows for emergency escape and rescue in Virginia
In the state of Virginia, egress windows for basement bedrooms must have a minimum width of 20 inches and a minimum height of 24 inches. The minimum net clear opening is 5.7 square feet and the maximum sill height is 44 inches from the floor. Furthermore, all emergency exits must be accessible from two routes: stairs to the first floor, and doors or windows that open to the outside. Our egress window products are designed to meet all of these requirements, making them safe and effective for emergency escape and rescue. We also carry ladders, covers, and other accessories to complete your system. Contact us today for more information!
Do the requirements for egress windows differ for sleeping rooms?
Yes, in the state of Virginia, egress window requirements do differ for sleeping rooms. According to the International Residential Code (IRC), all sleeping rooms must have an operable window or door leading directly to the outside with a minimum net clear opening of 5.7 square feet. The maximum sill height is 44 inches from the floor and there must also be two accessible exit routes for each bedroom in a finished basement. Our egress window system products are designed to meet all of these requirements, making them the ideal choice for emergency escape and rescue. Contact us today to learn more about our complete egress systems!
Requirement for ladder or steps for window well in case of an emergency escape and rescue in Virginia
In the state of Virginia, ladder or steps are required for window wells in case of emergency escape and rescue. According to International Residential Code (IRC), a permanently installed ladder or steps with minimum tread depth of 6 inches must be provided if the window well depth exceeds 44 inches. Our egress systems include sturdy ladders that meet these requirements and make it easy to access the window. We also carry covers and other accessories to complete your system. Contact us today for more information!
Does a window well provide natural light in a sleeping room in older homes?
Yes, a window well can provide natural light in a sleeping room in older homes. According to the International Residential Code (IRC), emergency exits must have an operable window or door leading directly to the outside with a minimum net clear opening of 5.7 square feet. The maximum sill height is 44 inches from the floor and there must also be two accessible exit routes for each bedroom in a finished basement. Our egress window system products are designed to meet all of these requirements, as well as provide natural light in older homes. Contact us today to learn more about our complete egress systems!
Can an existing window be used for emergency escape and rescue?
Yes, an existing window can be used for emergency escape and rescue in the state of Virginia. According to the International Residential Code (IRC), all sleeping rooms must have an operable window or door leading directly to the outside with a minimum net clear opening of 5.7 square feet and a maximum sill height of 44 inches from the floor. Furthermore, there must be two accessible exit routes for each bedroom in a finished basement. If an existing window meets these requirements, it can be used as an emergency exit. However, it’s important to ensure that the window is operable and can be easily opened from the inside in case of an emergency.
Basement egress windows fully opened must meet code requirements
Yes, basement egress windows must meet code requirements in the state of Virginia. According to the International Residential Code (IRC), all sleeping rooms must have an operable window or door leading directly to the outside with a minimum net clear opening of 5.7 square feet and a maximum sill height of 44 inches from the floor. Furthermore, there must be two accessible exit routes for each bedroom in a finished basement. Our egress window system products are designed to meet all of these requirements and make it easy to access the window from both inside and out.



