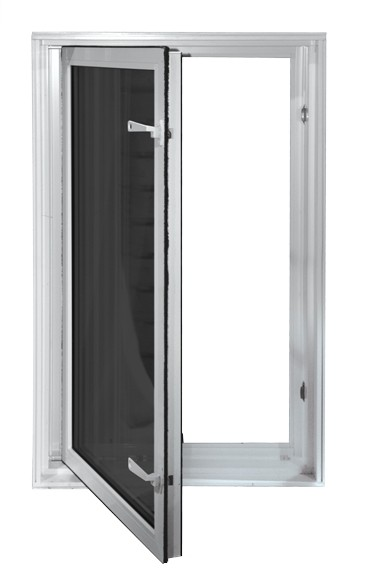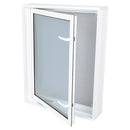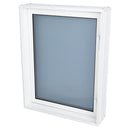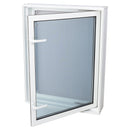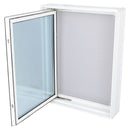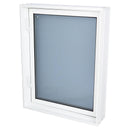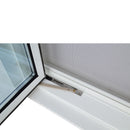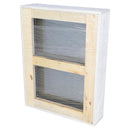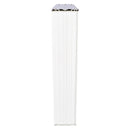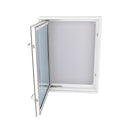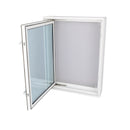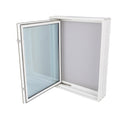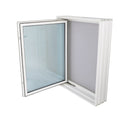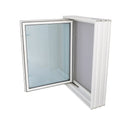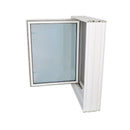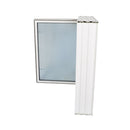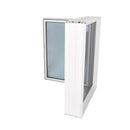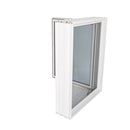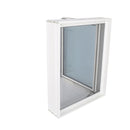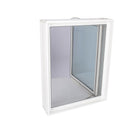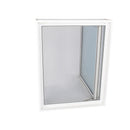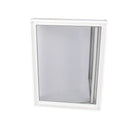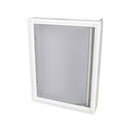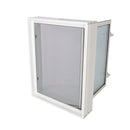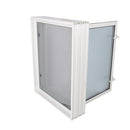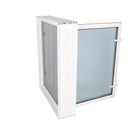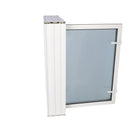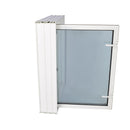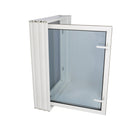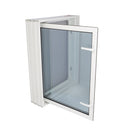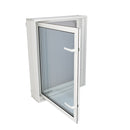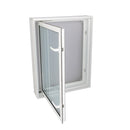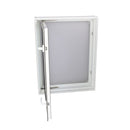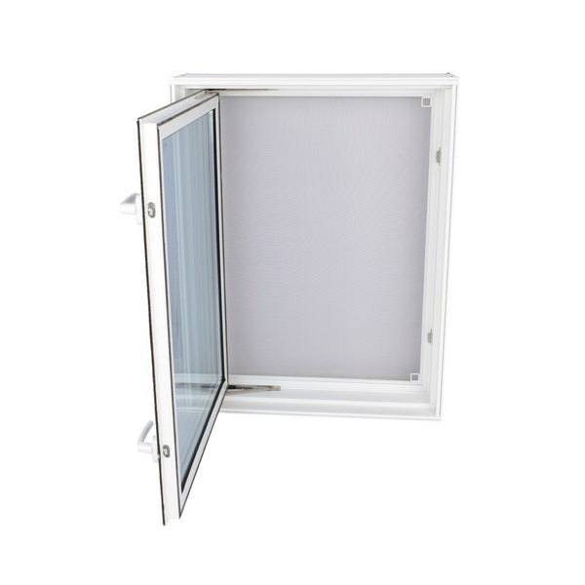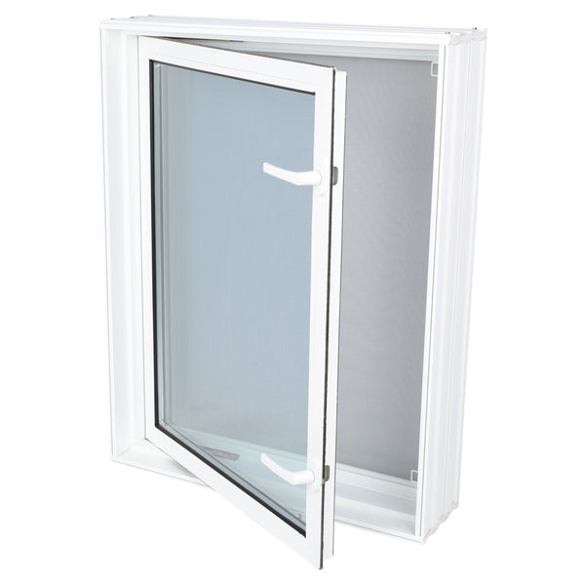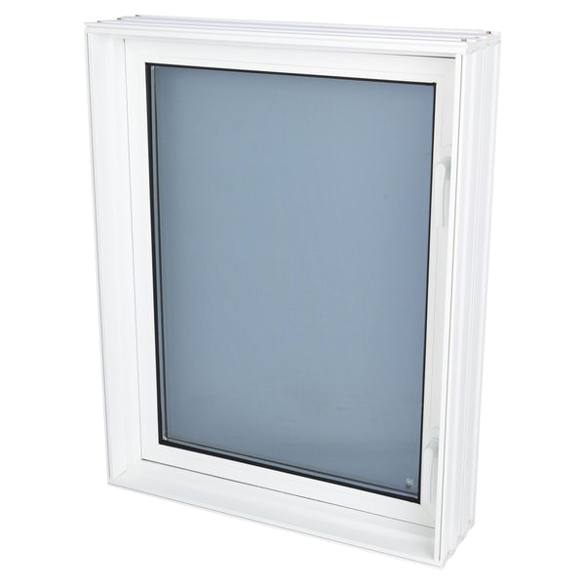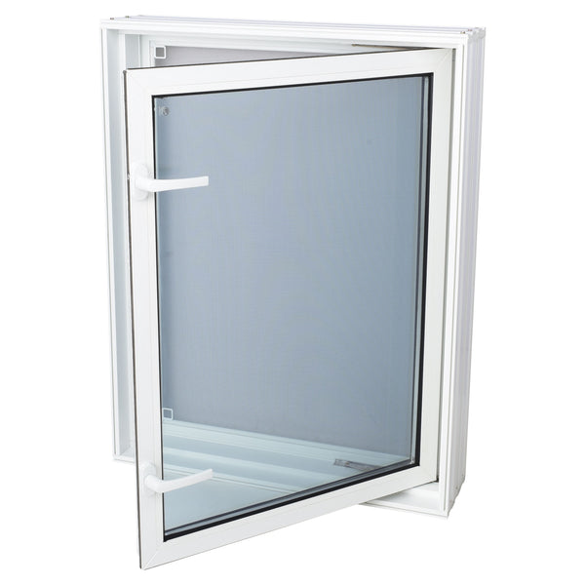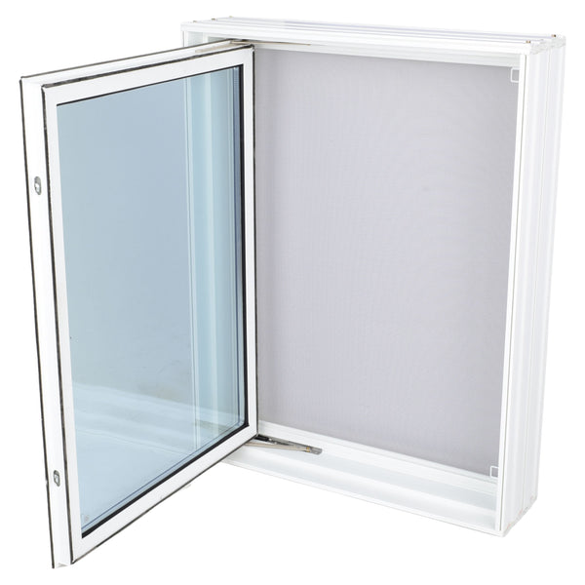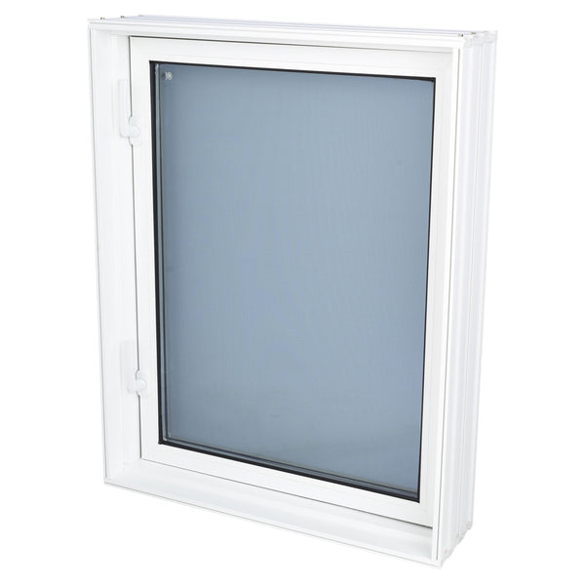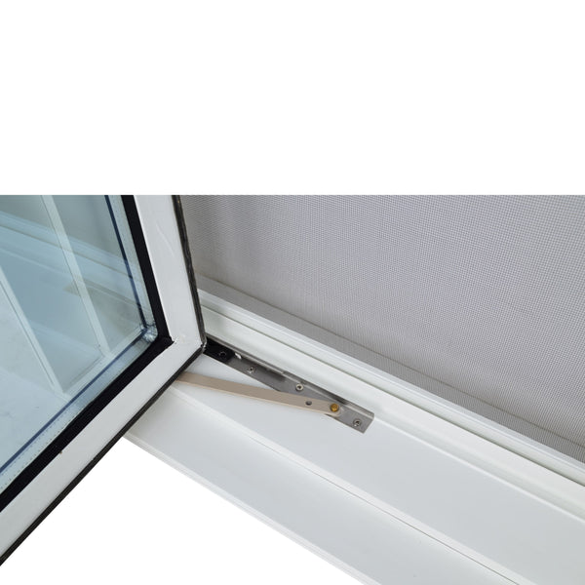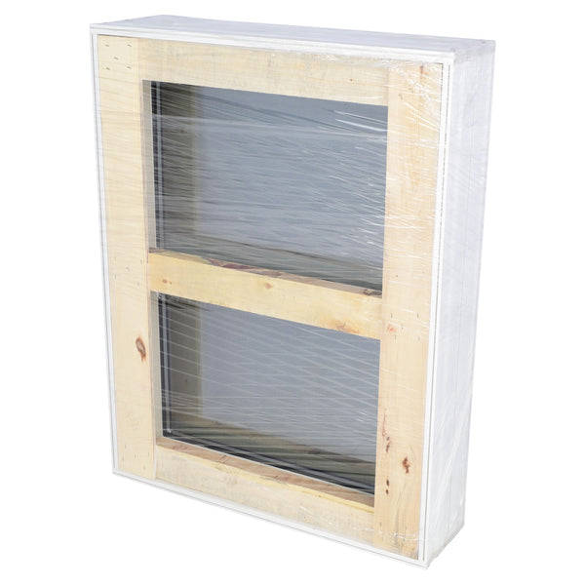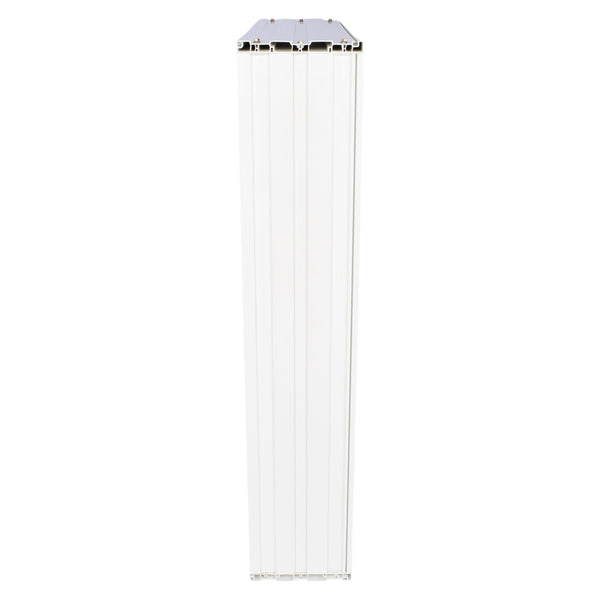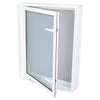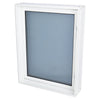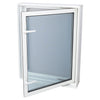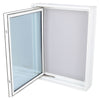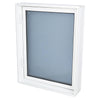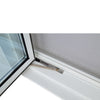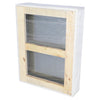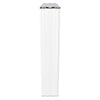Description
| Frame | 27" W x 45" H | 31" W x 40" H | 31.5" W x 47.5" H |
| Jamb Depth | 7.875" | 7.875" | 7.875" |
| Clear Opening | 20.125" W x 40.875" H | 24.125" W x 35.875" H | 24.625" W x 43.375" H |
| Clear Opening Area | 5.71 SF | 6.01 SF | 7.42 SF |
| R/O Width | 27.5" | 31.5" | 32" |
| R/O Height | 45.5" | 40.5" | 48" |
| Window Use Type | Remodel, New Construction | Remodel, New Construction | Remodel, New Construction |
| Glass Type | Low-E | Low-E | Low-E |
| Glazing Type | Double-pane | Double-pane | Double-pane |
| Screen | Removable Fiberglass | Removable Fiberglass | Removable Fiberglass |
| U-Factor | 0.31 | 0.31 | 0.31 |
| Color | White | White | White |
| Material | Vinyl | Vinyl | Vinyl |
What is an Egress Casement Window?
An egress casement window is a type of window typically used to provide an emergency exit or escape route from a building. They are designed with extra-wide, hinged frames that can be quickly and easily opened in the event of an emergency; providing easy access and the ability to fit larger items such as furniture through them. These windows are often found in basements or bedrooms, and must meet certain safety standards to be used as an emergency exit. These windows must also have a minimum width of 20 inches and height of 24 inches, with the frame itself measuring at least 5.7 square feet and no more than 44 inches above the floor.
An egress casement window is an excellent choice for those looking to increase their safety and security measure, especially in areas prone to natural disasters or other emergency situations. By providing a quick and easy escape route, they ensure that the occupants of the building are able to evacuate quickly and without risk of being trapped inside. Additionally, these windows can also provide an excellent source of ventilation as well as natural light, making them a great addition to any home.
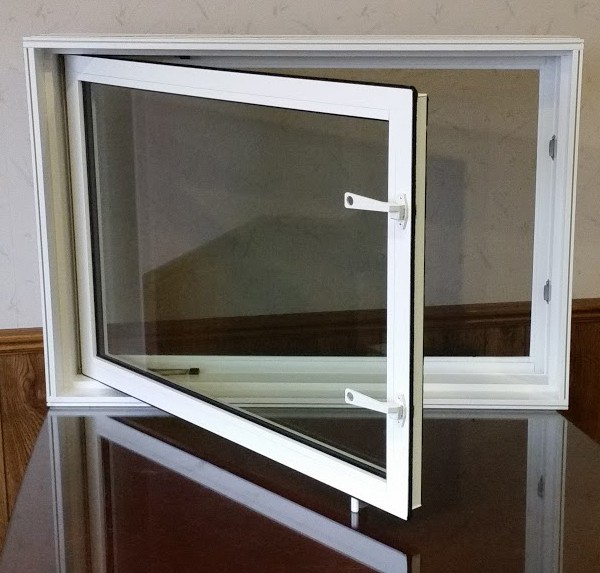
Casement Windows compared to other Egress Windows
Unlike other egress windows such as single-hung, double-hung, or sliding windows, a casement window opens outward from its side hinges. This type of configuration not only makes it easier to open in an emergency situation but also helps to provide better ventilation and light than most other window types. Additionally, due to the wider design of casement windows, more items can fit through the window in an emergency. These windows are also typically designed with a locking mechanism, providing added security and peace of mind.
Finally, when compared to other types of egress windows, casement windows tend to be more aesthetically pleasing due to their traditional design; making them a great addition for any home. With a wide range of styles and finishes available, casement windows are sure to add an elegant touch to any living space.
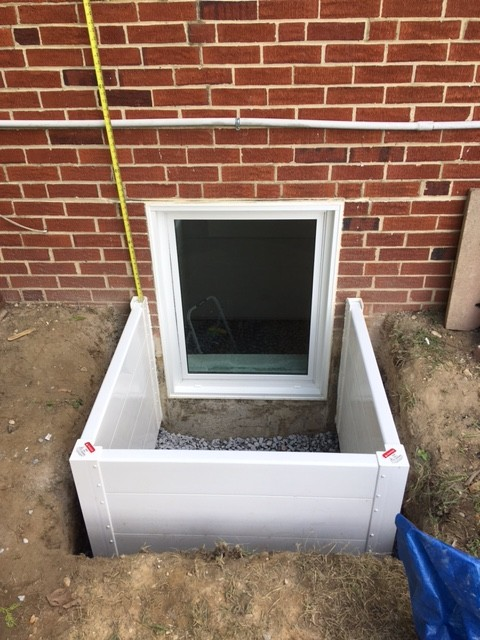
What size casement window meets egress?
The size of a casement window that meets egress requirements is dependent on several factors, including the size of the room and the type of building. Generally, for residential buildings, an egress casement window must have a minimum width of 20 inches and height of 24 inches, with an openable area that measures at least 5.7 square feet. Additionally, the window must not be more than 44 inches above the floor. For commercial buildings, the requirements may differ slightly and should be checked with local authorities before installation.
Ultimately, casement windows provide an excellent source of safety, security and ventilation for any home or office building; making them a great choice for those looking to increase their safety measures or add an elegant touch to any living space. With a wide range of styles and finishes available, these windows can easily be customized to meet the needs of any building.
Basement casement egress window for a replacement window
For those looking to replace an existing egress window in their basement, a casement window is an excellent option. Due to their wider design and larger openable area, these windows can easily fit through most standard basement openings. Additionally, they offer increased security with locking mechanisms and optional grilles or insect screens to further secure the window.
Egress Window Requirements
Regardless of the type or size of egress window that is being installed, there are certain safety requirements that must be met. These requirements include minimum width and height dimensions as well as an openable area not less than 5.7 square feet in order for the window to be used as an emergency exit. Additionally, any egress window must not be more than 44 inches above the floor. It is important to check with local authorities before installation to ensure that all requirements are met.
Vinyl Basement Egress Windows
Vinyl basement egress windows are an excellent choice for those looking to replace existing windows or add egress windows in their basement. They are both durable and weather resistant, providing a long-lasting solution that can withstand the elements. Additionally, vinyl is easy to clean and maintain, making it a great option for those looking for an economical window solution.
Additionally, vinyl basement egress windows come in a variety of styles and colors, making it easy to find an option that will match the existing decor. Ultimately, casement windows are a great choice for any home or office building looking to add an additional source of safety with an aesthetically pleasing window solution.
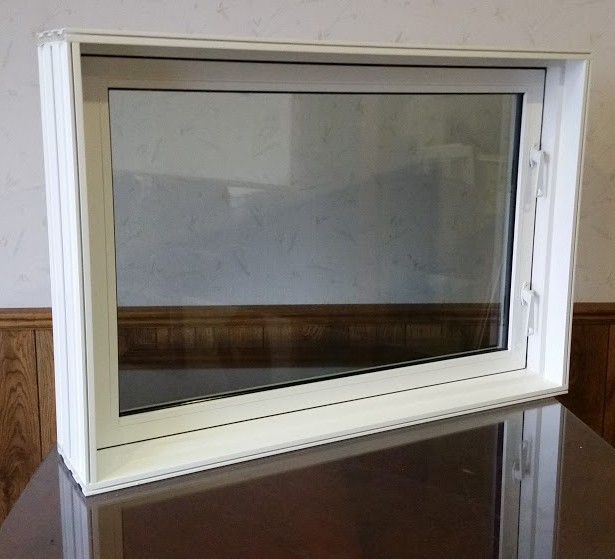
Casement Windows for replacement windows
Casement windows are a great option for replacing existing windows in any home or office building. These durable and weather resistant windows provide an excellent source of ventilation, as well as added security with their locking mechanisms. Additionally, casement windows come in a variety of styles and finishes, making it easy to find an option that will match the existing decor. With the ability to open outward or inward, these windows can easily be customized to fit any space. Additionally, they are easy to maintain and clean, making them an economical choice for those looking for a long-lasting window solution. Ultimately, casement windows provide an excellent source of safety and security while adding an elegant touch to any living space.
Ideal wall space, opening width, and net clear opening?
When it comes to installing a casement window, there are certain requirements that must be met in order for the window to meet safety standards. The wall space required for the installation should not be less than 4 inches, with the minimum opening width being 20 inches and the net clear opening (the area of the window which is openable) measuring at least 5.7 square feet. Additionally, the maximum height allowed for an egress window is 44 inches above the floor. It is important to adhere to these safety standards when installing a casement window in order to ensure proper safety and security. By following these guidelines, you can ensure that your home or office building meets building code requirements and provides a safe and secure space for its inhabitants.
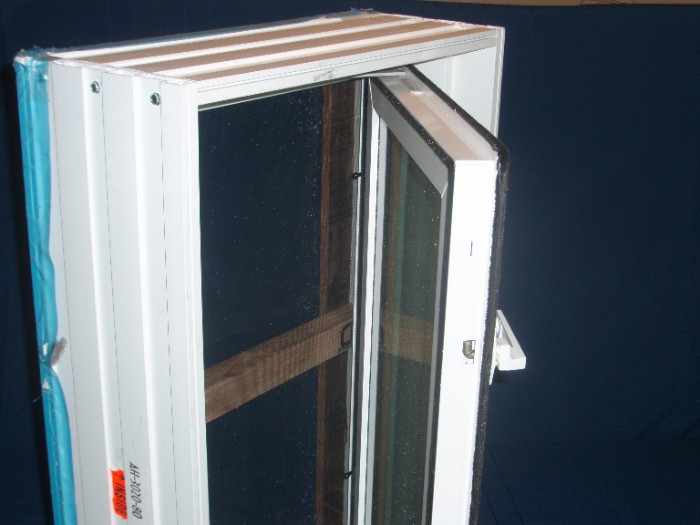
Opening height to meet code for bedroom windows
When installing a casement window in a bedroom, it is important to adhere to certain safety requirements in order to meet building code. The minimum opening height should not be less than 24 inches above the floor. Additionally, the net clear opening (the area of the window which is openable) must measure at least 5.7 square feet for the window to qualify as an emergency exit. It is important to check with local authorities before installation to ensure that all requirements are met. By keeping these safety standards in mind, you can be sure that your casement window meets code and provides a safe and secure space for its inhabitants.
Use a tape measure to measure the existing window frame
When replacing an existing window with a casement window, it is important to measure the existing window to ensure proper fit. Using a tape measure, measure the width and height of the opening in order to determine what size window will need to be purchased. Additionally, you should also measure the wall space around the opening and make sure there is at least 4 inches of space on either side. This will ensure that the frame can fit properly and provide adequate support for the window. By taking these measurements before purchasing a window, you can be sure that you are purchasing the right size casement window for your home or office building.
Does the sash allow for fresh air?
Yes, casement windows allow for a great source of ventilation as they open outward or inward on hinges. This provides ample opportunity to allow for fresh air to enter the room while also providing additional security with its locking mechanisms. Additionally, many models come with screens which can be opened and closed independently from the window, allowing for further control over airflow. This can be especially beneficial during summer months when you want to let in a cool breeze without having to worry about pests entering the home.
Building Codes for Older Homes
If you are installing a casement window in an older home or office building, it is important to check local building codes before installation. Depending on the age of the structure, additional guidelines may be needed in order to make sure the window meets safety standards. Additionally, older buildings may require updates to their frames and walls in order to accommodate a new window. If this is the case, it is important to factor in the cost of these updates before making a purchase. By adhering to building codes and factoring in any additional costs, you can be sure that your casement window installation will meet safety standards and provide a secure space for its inhabitants.
